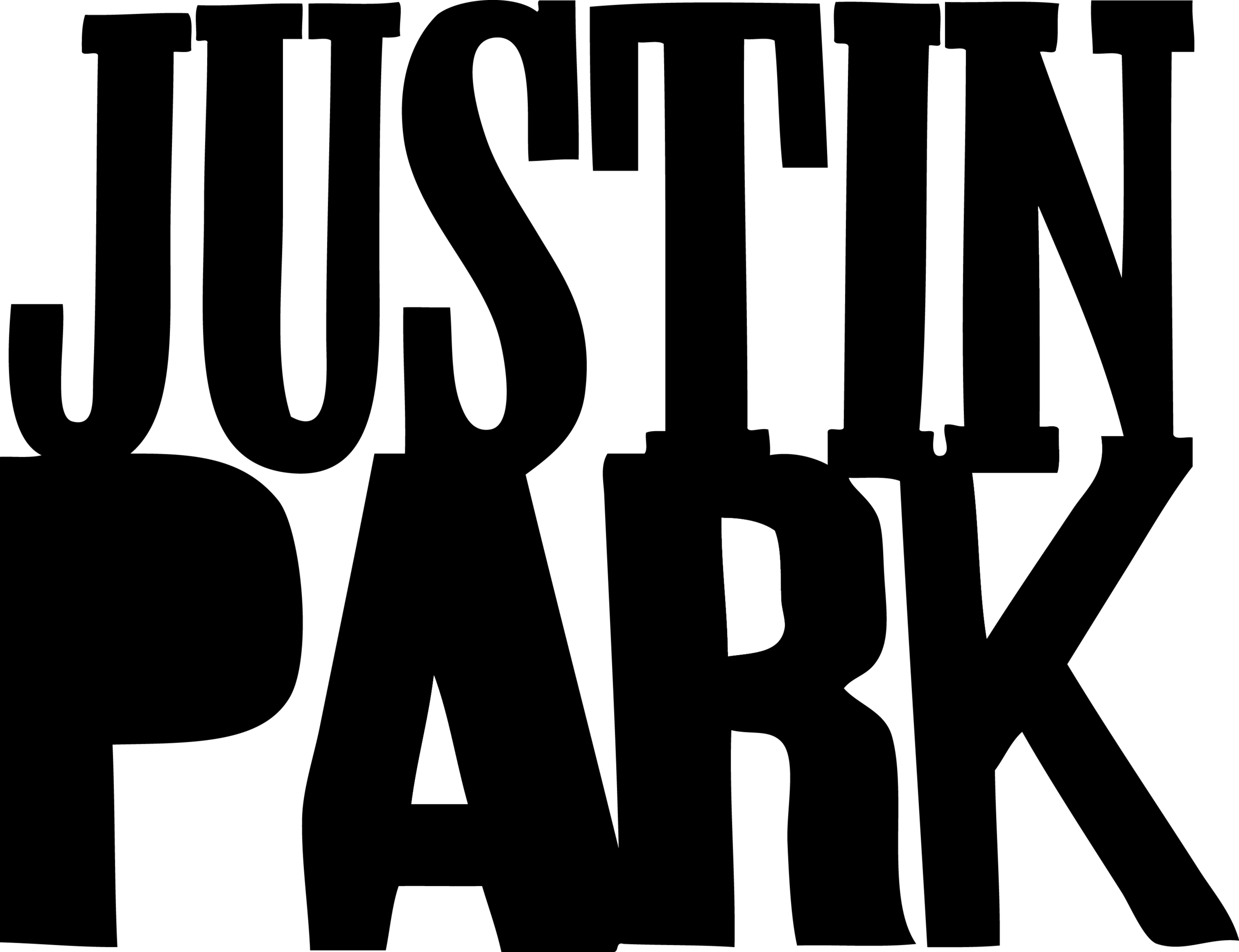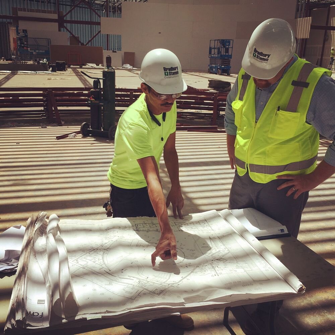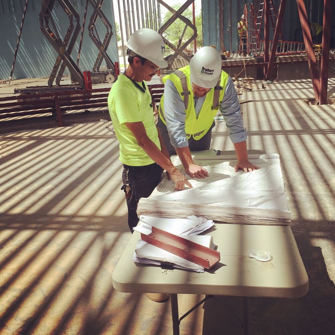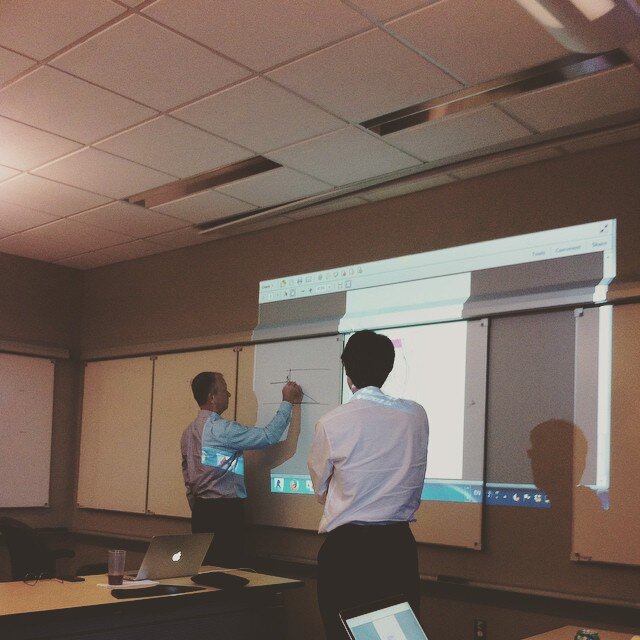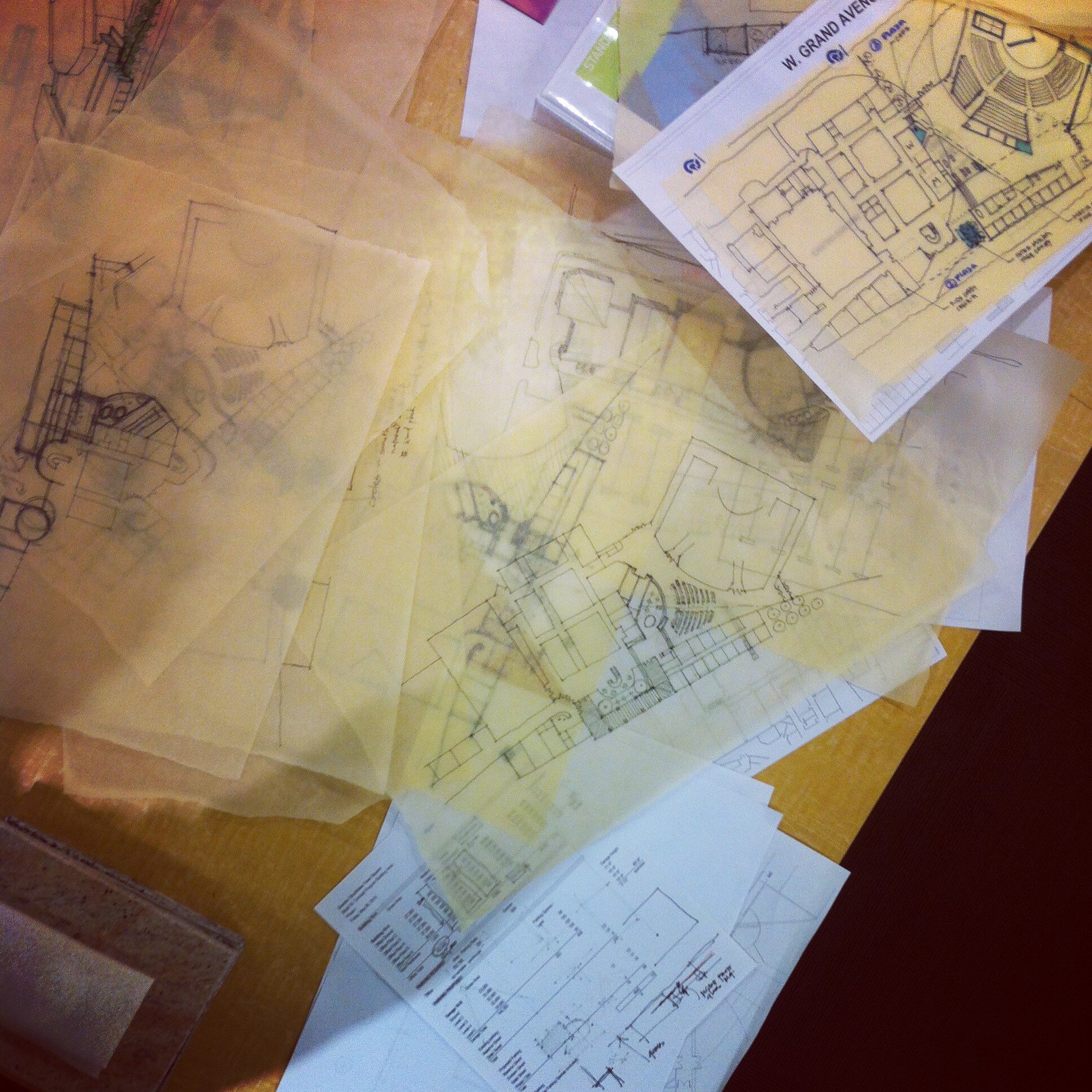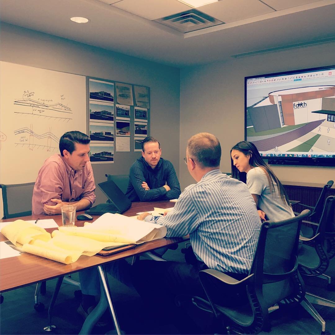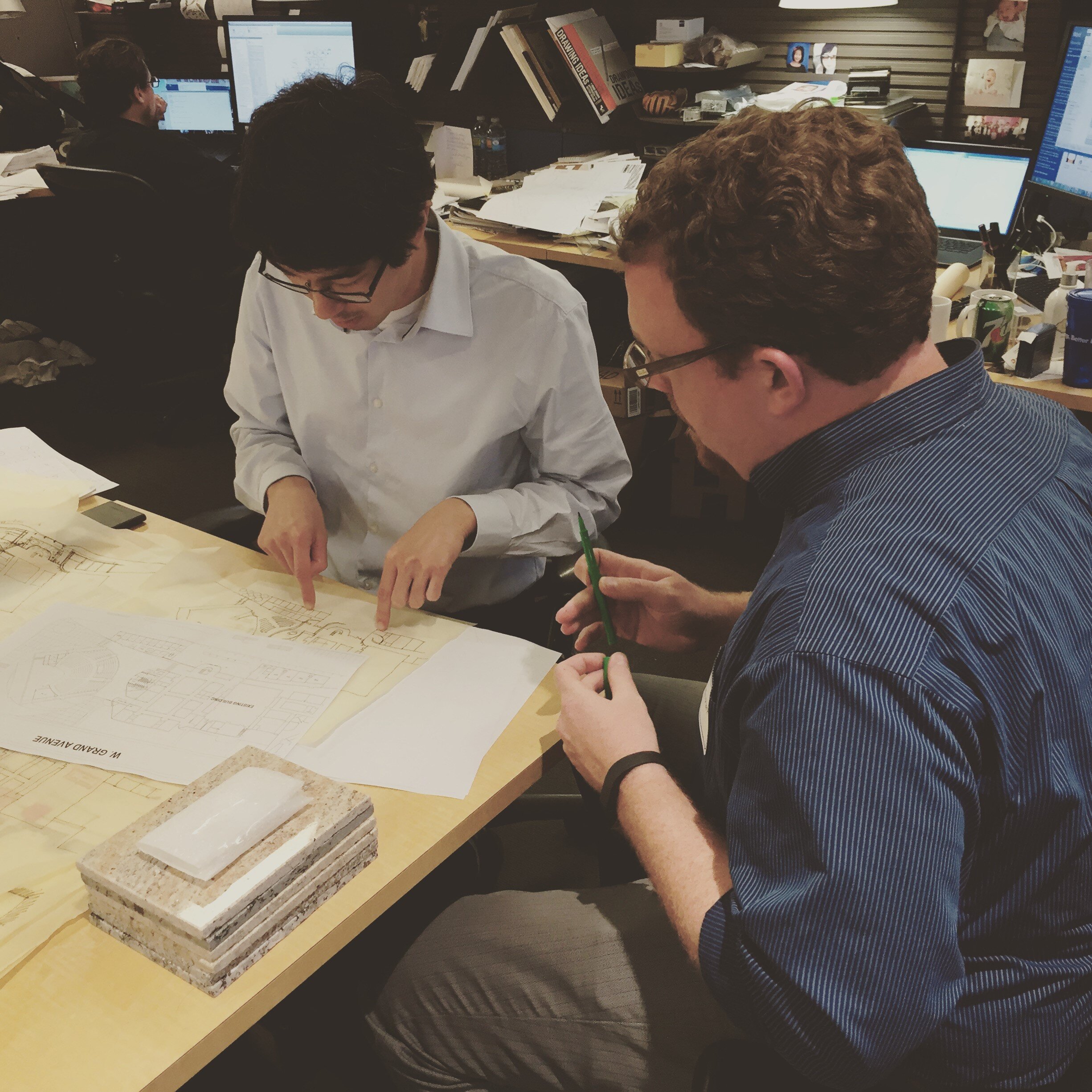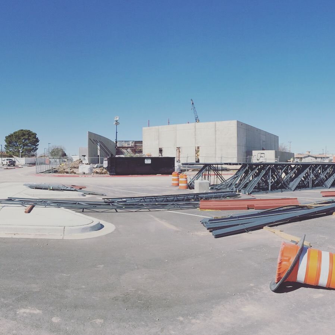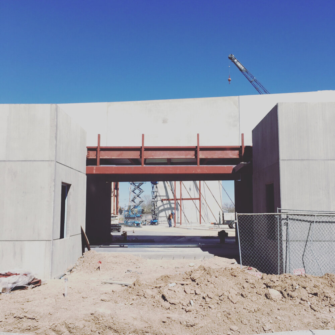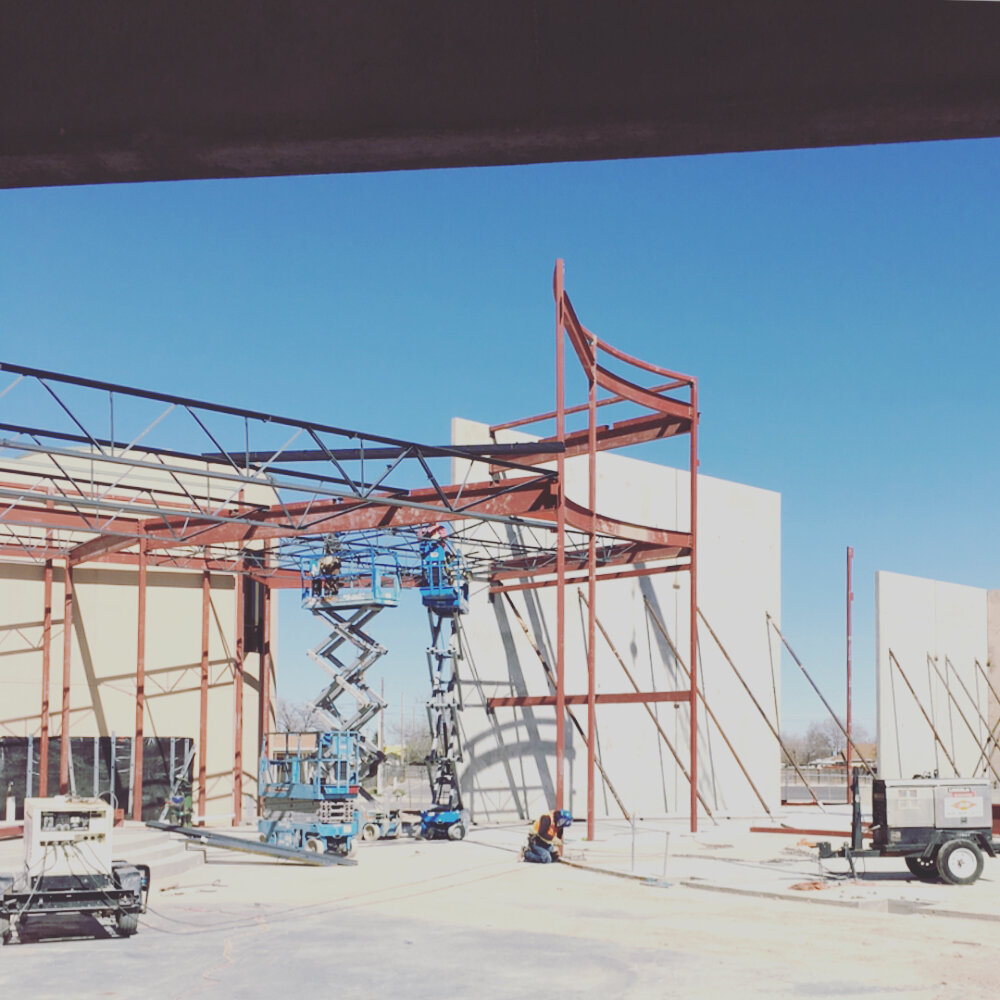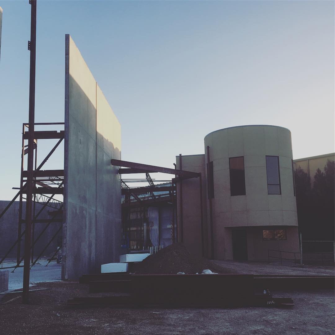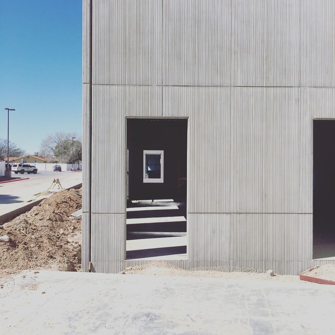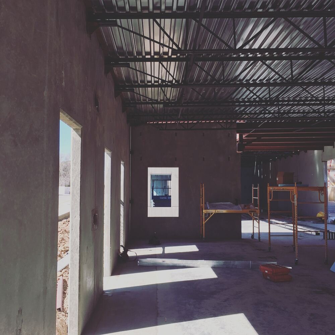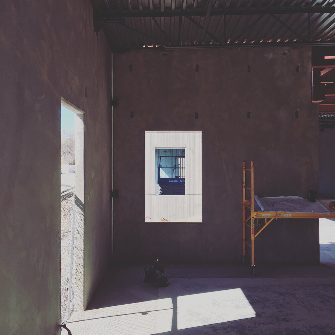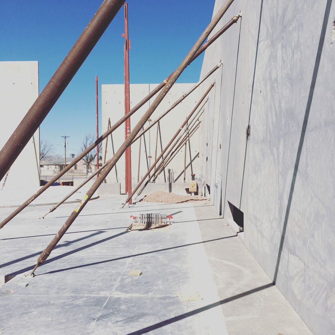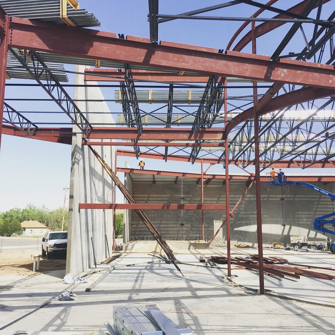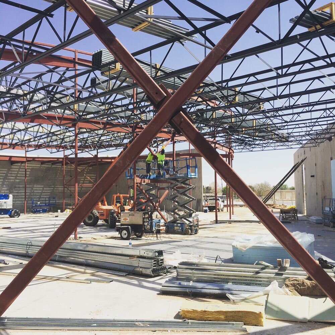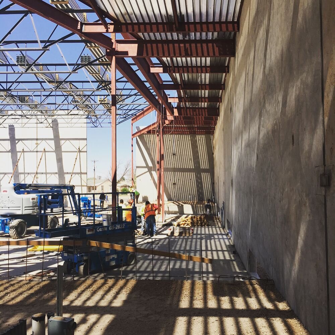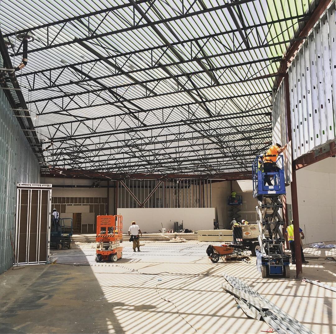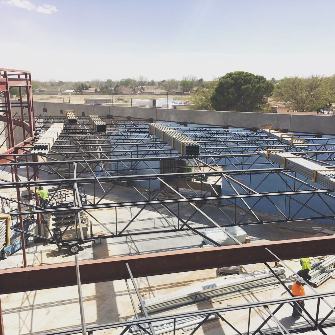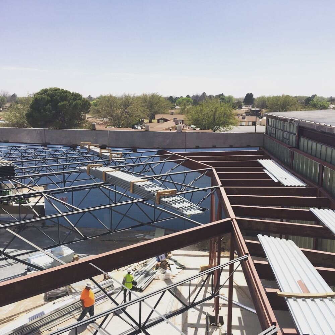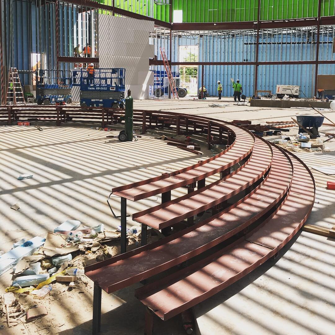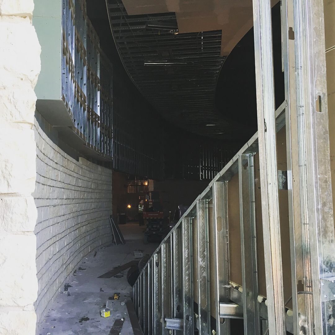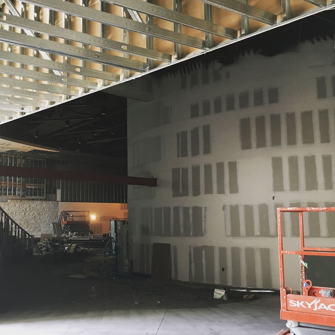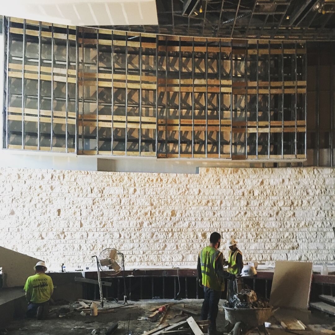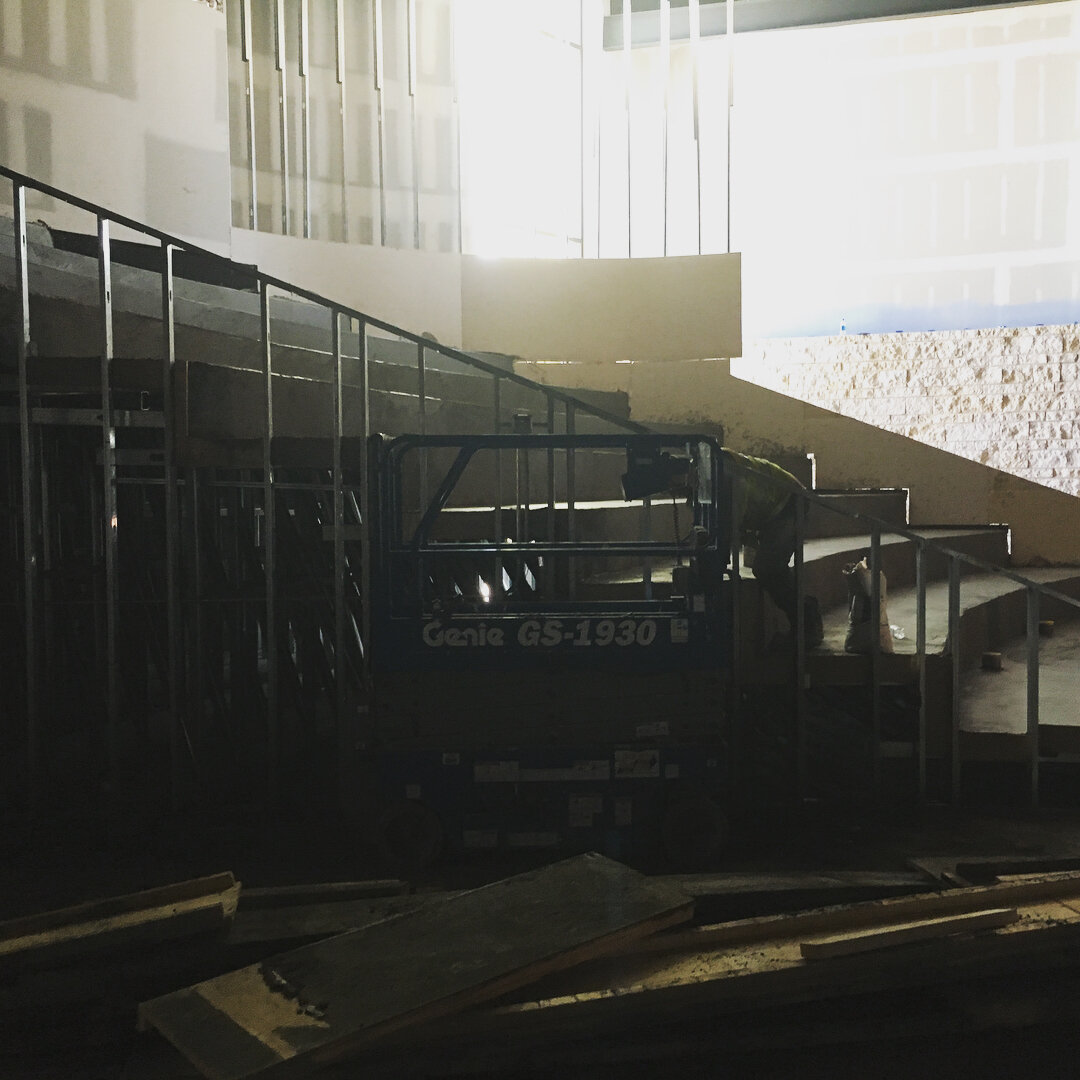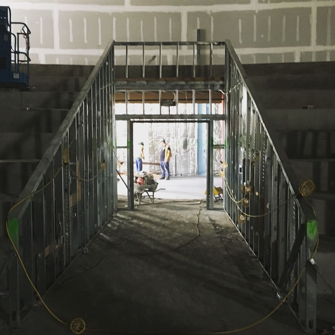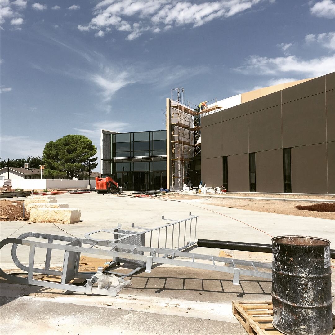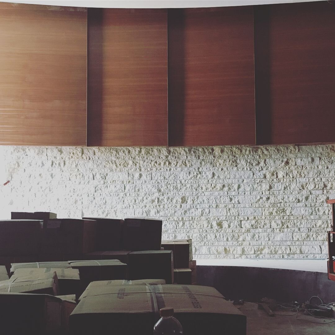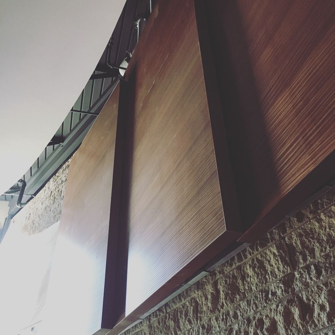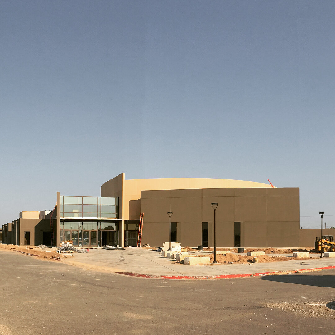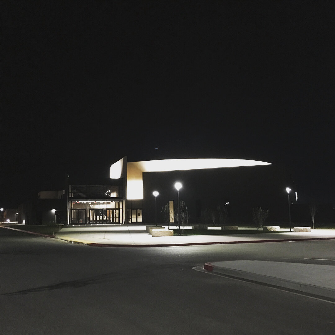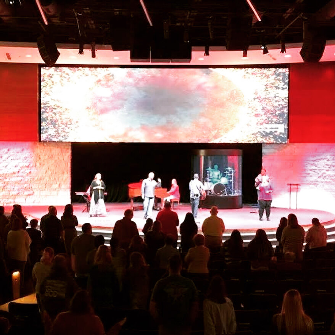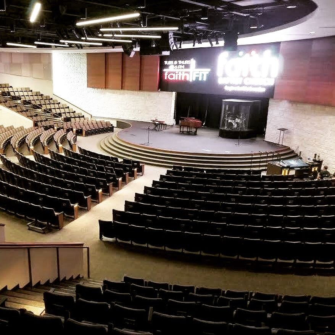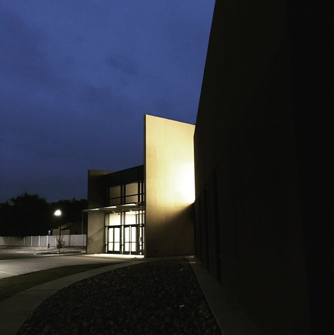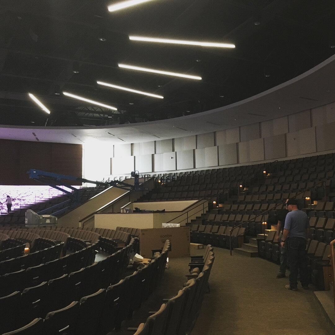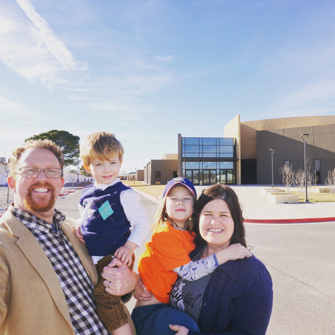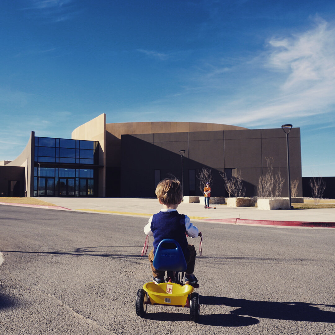begin, build & broaden
Faith Baptist Church has had great success and growth in its ministry. Their mission is to help begin, build and, broaden people’s relationship with God and others. Faith Baptist partnered with Beck to further this mission by building an addition on their original facility. The expansion includes 33,000 SF of new worship, administration and nursery space.
Beck created prominent entrances in strategic spots to strengthen the connection with the surrounding community. The entrances lead to a lobby space that hosts more intimate gatherings and encourages interaction before and after services. Services are now held in the new 900 seat worship center, which is designed to foster interpersonal relations with seating that allows members to have simultaneous views of the stage and to one another. The ambience of the worship center was designed to be flexible. Faith Baptist has the choice to have a dark room that showcases worship though color changing LED lighting or a room with natural light pouring in through two large window systems.
The resulting space is unique and playful that matches the characteristics of the attendees of Faith Baptist Church and the people of Artesia, New Mexico.
For thirteen months I traveled to Artesia and made visits to the site, checking on the construction progress and answering questions that arose in the field. During that time, I got to see the formation of a building, and the transition of a building to a ministry tool. The Faith Baptist pastors and staff continue to shepherd the people of Artesia and the building serves as a dynamic backdrop for their dynamic ministry.
project team
Owner:
Faith Baptist Church
Architect:
The Beck Group
Hoyt Hammer, AIA
Michael Kaiser
Tom Greenwood, AIA
Jae Lee, AIA
Matthew Montgomery, AIA
Chase Parker, AIA
Justin Park
Structural Engineer
Armstrong-Douglass
MEP Engineer
Baird, Hampton & Brown, Inc.
Civil Engineer
Smith Engineering
Audio / Visual
Electro Acoustics
Landscape
Kendall + Landscape Architecture
Lighting
The Lighting Practice
Specifications
Inspec
Contractor
Bradbury Stamm Construction
